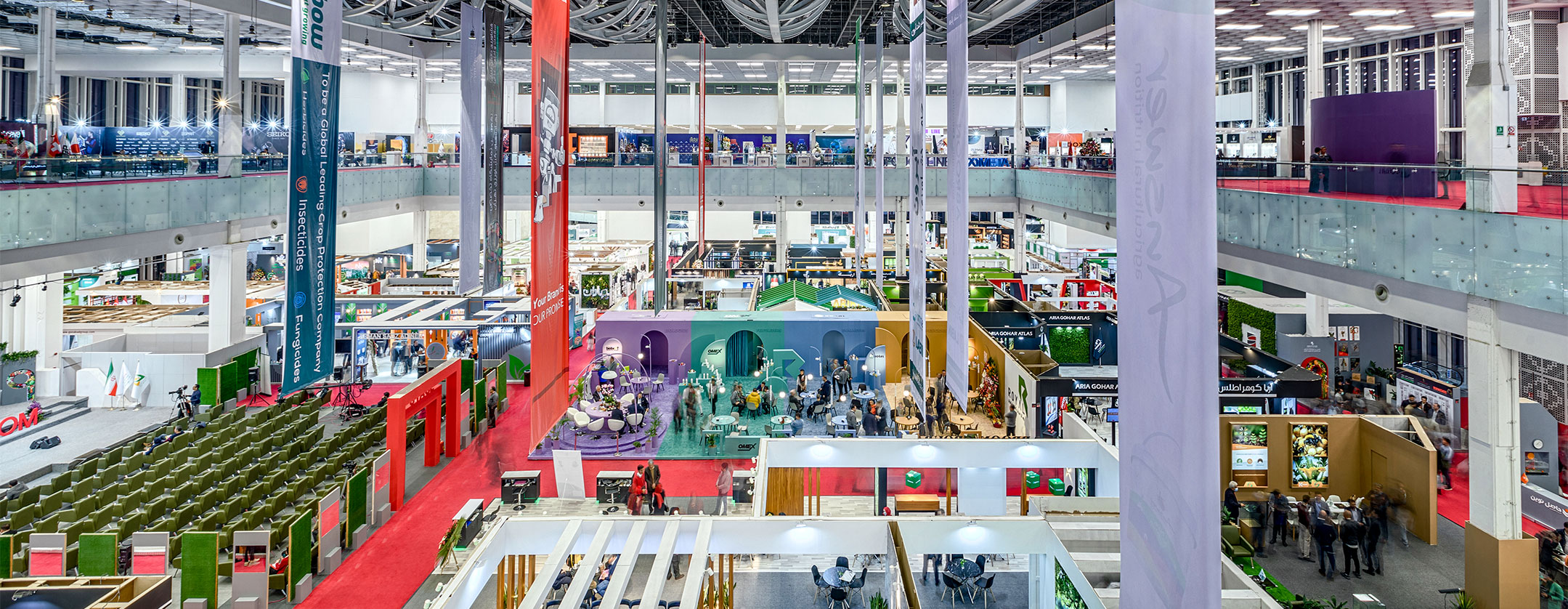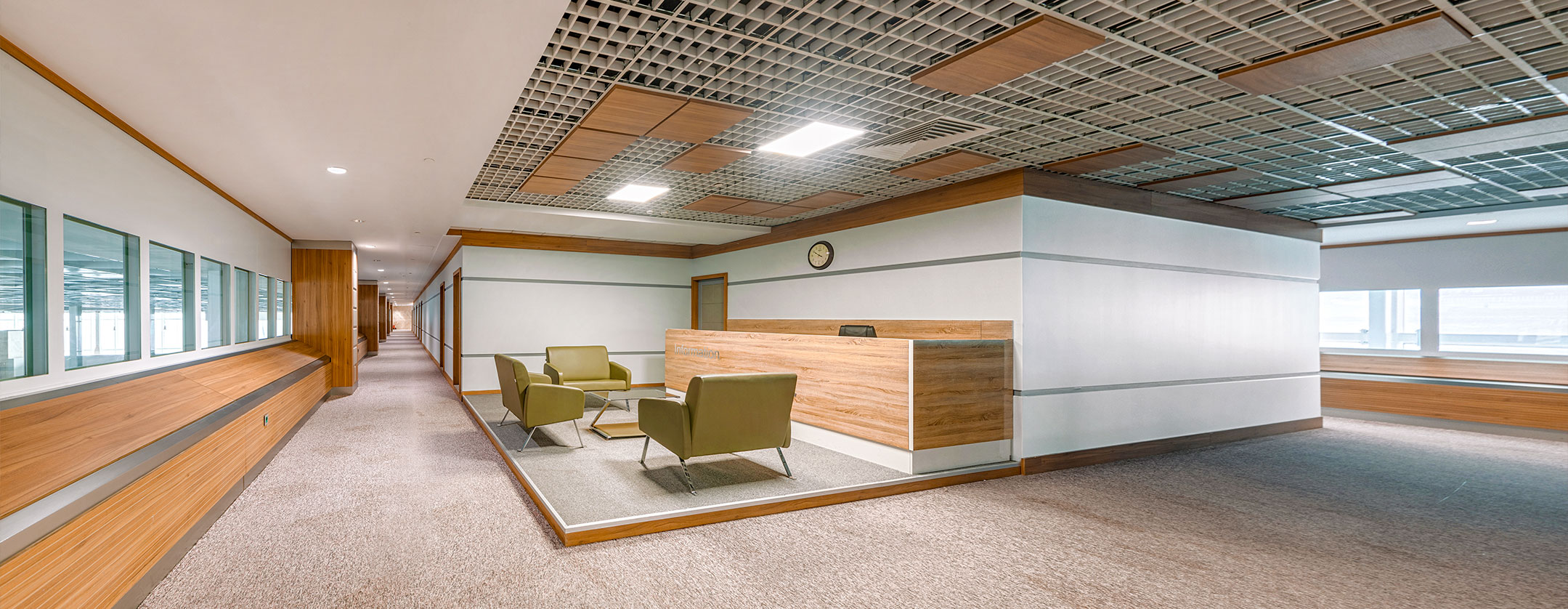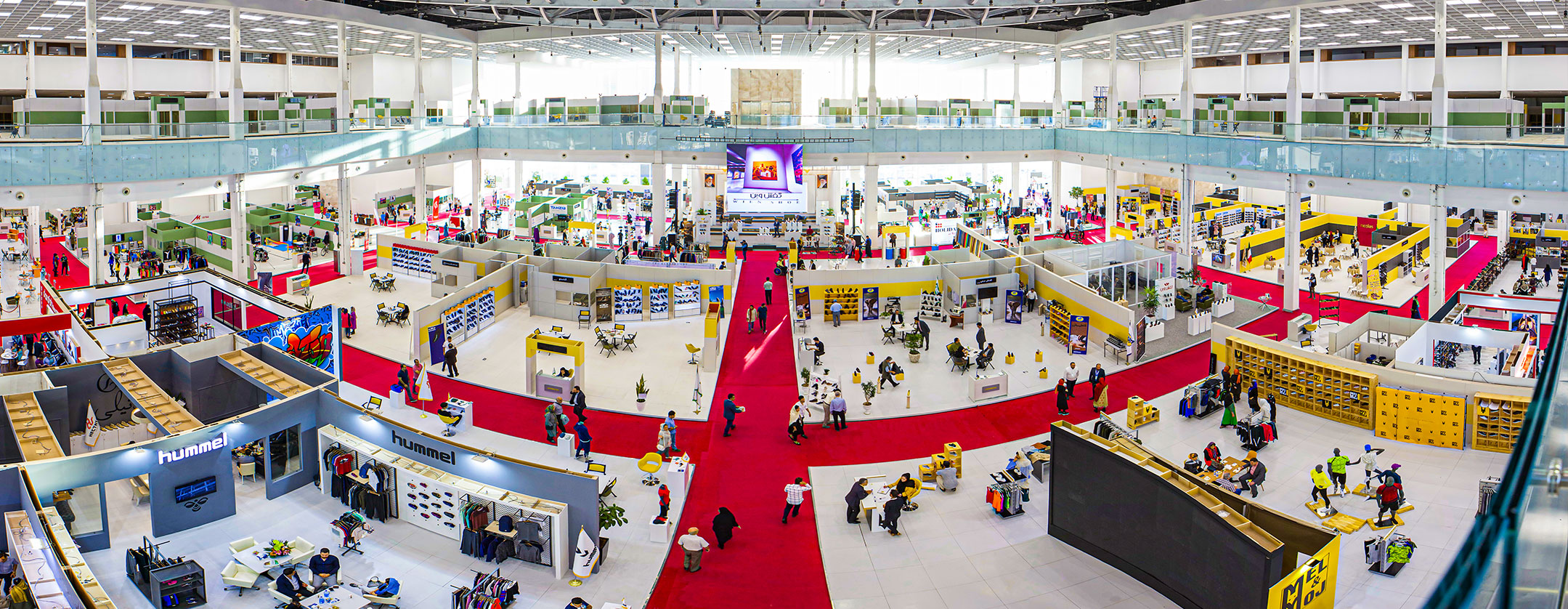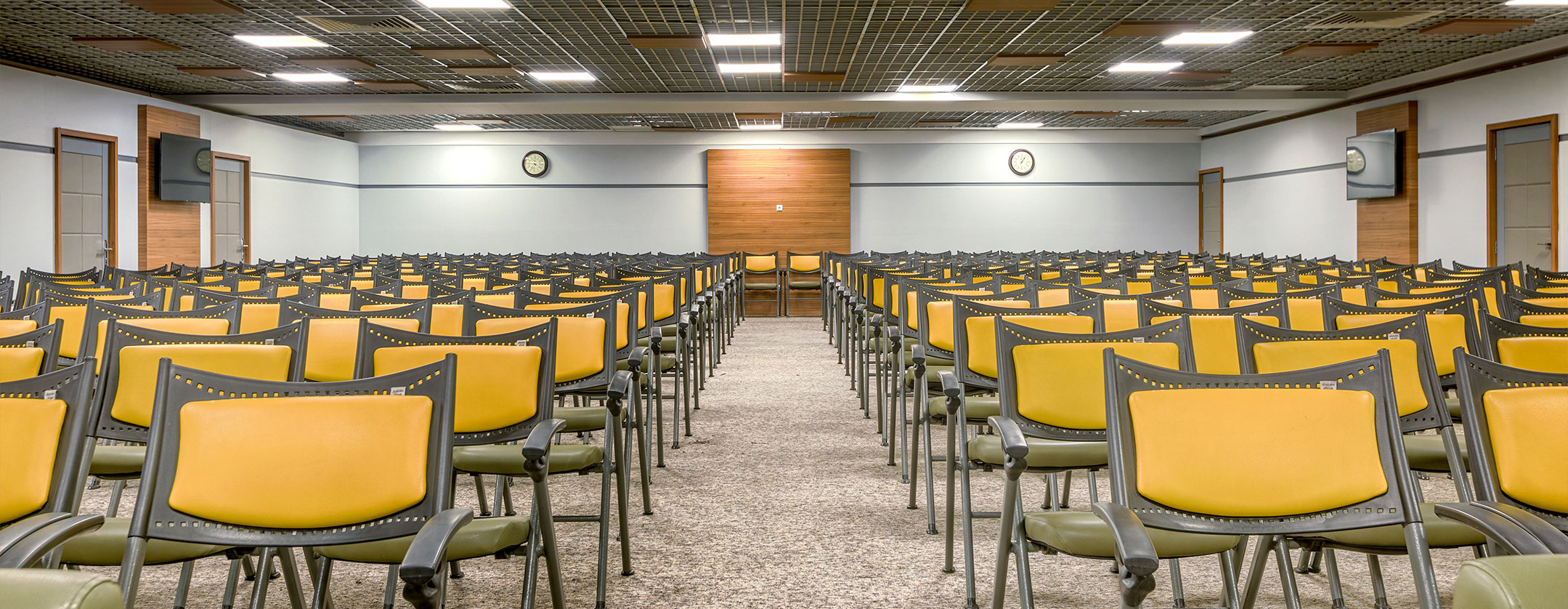Iran Mall Expo Center
Iran Mall Expo Center
Tehran has always been at the center of attention as the capital city of one of the world's most strategically important countries in the Middle East and the world. This ocean-like metropolis is where many international events related to Iran take place.
The expo center of Iran Mall which is also regarded as one of the largest convention centers in the country is capable of hosting multiple events at the same time.
The center includes a hotel and multiple centers related to art, culture, recreation and tourism. A wide range of traditional, national and international restaurants and coffee shops around Iran Mall also render service to the expo center.
Iran Mall expo center is now prepared to take Iran's exhibition industry to a higher level by gathering some of the region's best exposition facilities under one roof.
Overview
Iran Mall expo center covers an area of 45 thousand square meters in five stories which includes a VIP parking lot, E0, E1, E2 and E3. Specification of different levels of the center are as follows:
E0 level
- Area: 11,600 m2
- Venue Hall: 4000 m2 (total showroom space: 3000 m2)
- Lobby: 1800 m2
- Exhibition loading dock: 750 m2
- Main warehouse: 1200 m2
- Exclusive area for banks, insurance companies, taxi station, fire department, prayer room, wash area, tourist guide counter, EMS, first aid, etc.
E1 level
- Iran Mall Expo Center main hall: 14,000 m2
- Venue hall: 11,500 m2 (about 7500 m2 total showroom stand area)
- Terrace: 1000 m2 on the western wing facing Iran Mall developing project on the west.
- The lounge: 150 m2
- Stage: equipped with video wall for opening and closing ceremonies as well as art and cultural events
E2 level
- Area: 6600 m2
- Total showroom stand area: about 4500 m2
- Includes lounge, warehouse, AV & IT rooms, substation, WC, etc.
E3 level
The E3 level is divided into two sections between the northern and southern wings of the expo center. E3's northern wing hosts workshops, educational seminars and B2B sessions. The expo center's office section is located on the southern wing of E3.
. E3 Northern Wing
- Area: 1700 m2
Includes:
- Business meeting hall (B2B hall)
- VIP Lounge
- 120 seat conference halls
- Special rooms for Meet & Talk sessions, seminars, educational workshops, service and maintenance section, etc.
E3 Southern Wing
Area: 1700 m2
Includes:
- Management Office
- Administrative department
- Media center
- Expo radio station
- Corridor, access to parking area and maintenance department
R4 level
Area: 1650 m2 located below E0
Includes:
- VIP lobby
- Main lobby
- Service and utility rooms
- Substation and air conditioning units
Building Exhibition Stands
The Iran Mall expo center uses a modular- decorative exhibition stand fabrication system known as "Quick Wall" with special features which include:
- Flexibility
With the help of Quick Wall, fair stands can be assembled in various sizes in the shortest possible time and modified based on the type of exhibition and exhibitors' choice.
- Technology
Unlike regular fair stand building materials, Quick Wall technology and assembling options help create modular exhibition systems with a style.
- Electricity
All electrical sockets are also modular and built in the ground in order to create safer and easier access to electricity for each stand.
- Lighting
All the exhibition area is illuminated with LED lights for more efficiency.
- Maintenance
The modular stand system allows easy repair and replacement of broken parts thus helping to maintain the quality of fair stands in the best possible way.
Technical and Backup Installations
The expo center building at Iran Mall is equipped with 16 elevators which include:
- Two VIP elevators at the southeast wing for special guests
- Ten regular elevators
- Four freight elevators in the south and west wing of the expo
There are also 12 escalators at the venue installed at all parking levels and E2 to facilitate the movement of people across the building. People can also use two separate ramps in both northern and southern wings of the expo center to move around E1, E2 and E3 levels.
Additional Features and Facilities
- Easy access by road, public transport and air travel (four main gateways to the center easily accessible by taxi, metro and international airports
- Huge parking area with a capacity of 10,000 vehicles
- Adequate access to more than 100 traditional and international restaurants, cafes and dining areas
- Easy access to other parts of Iran Mall including service areas, recreation and culture centers, the grand mosque, hotel, traditional bazaar, library, Mahan garden, Didar garden, ice rink, SPA centers, auditoriums, amphitheaters, etc.
- Modern expo facade (exclusive glass facade)
- Permanent presence of executives and operational teams such as tour guides, security officers, caretakers, firemen, HSE, maintenance technicians, etc.
- Modern utility systems including Venue lighting, air conditioning and audio-visual equipment.



